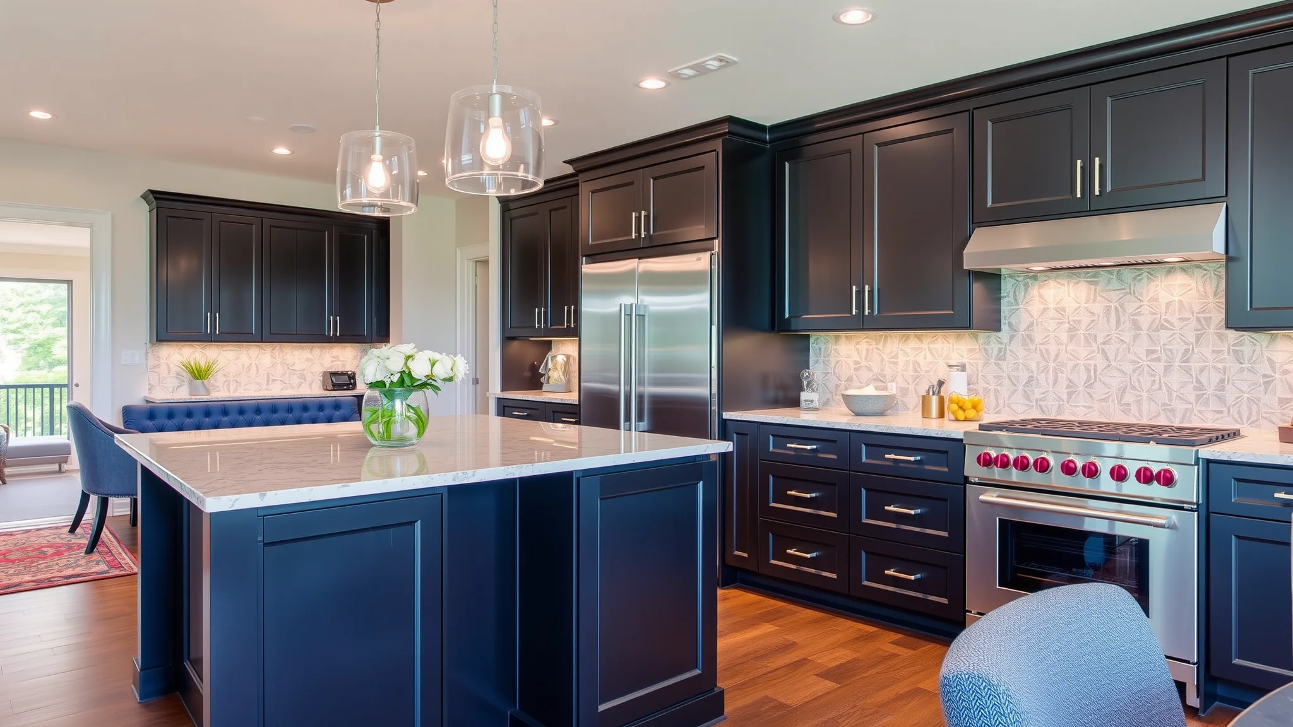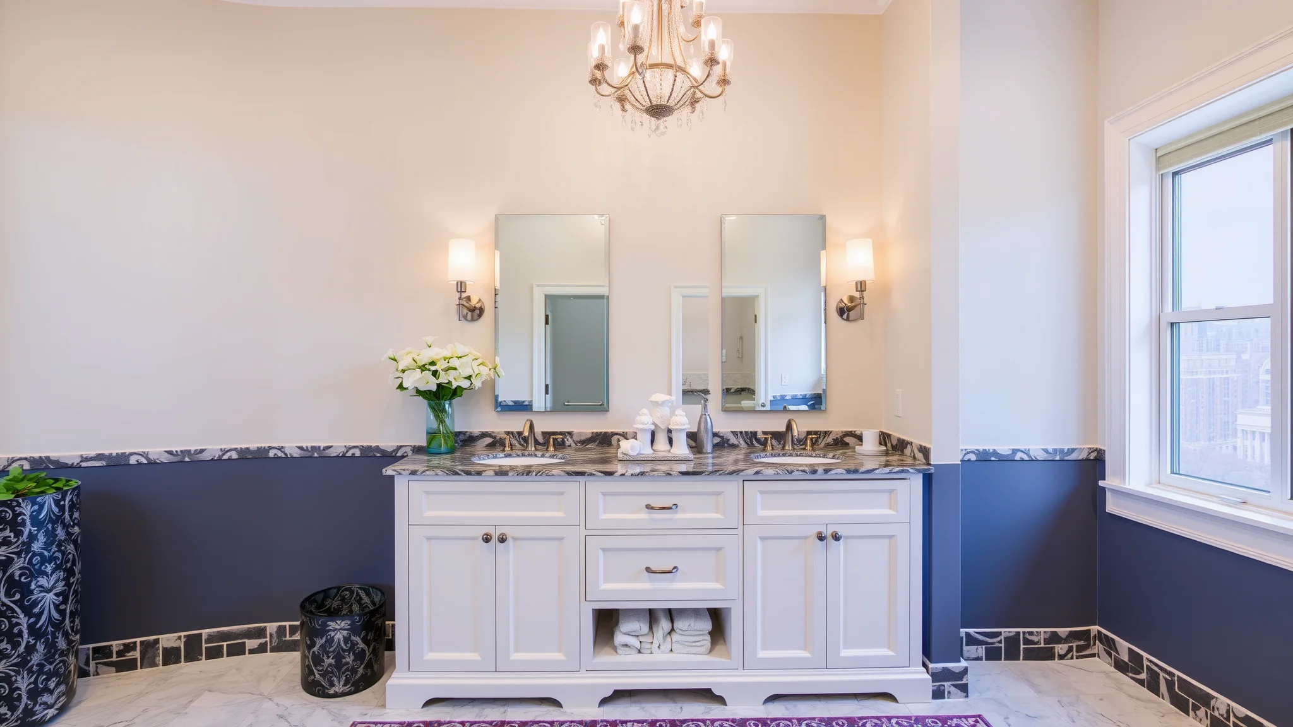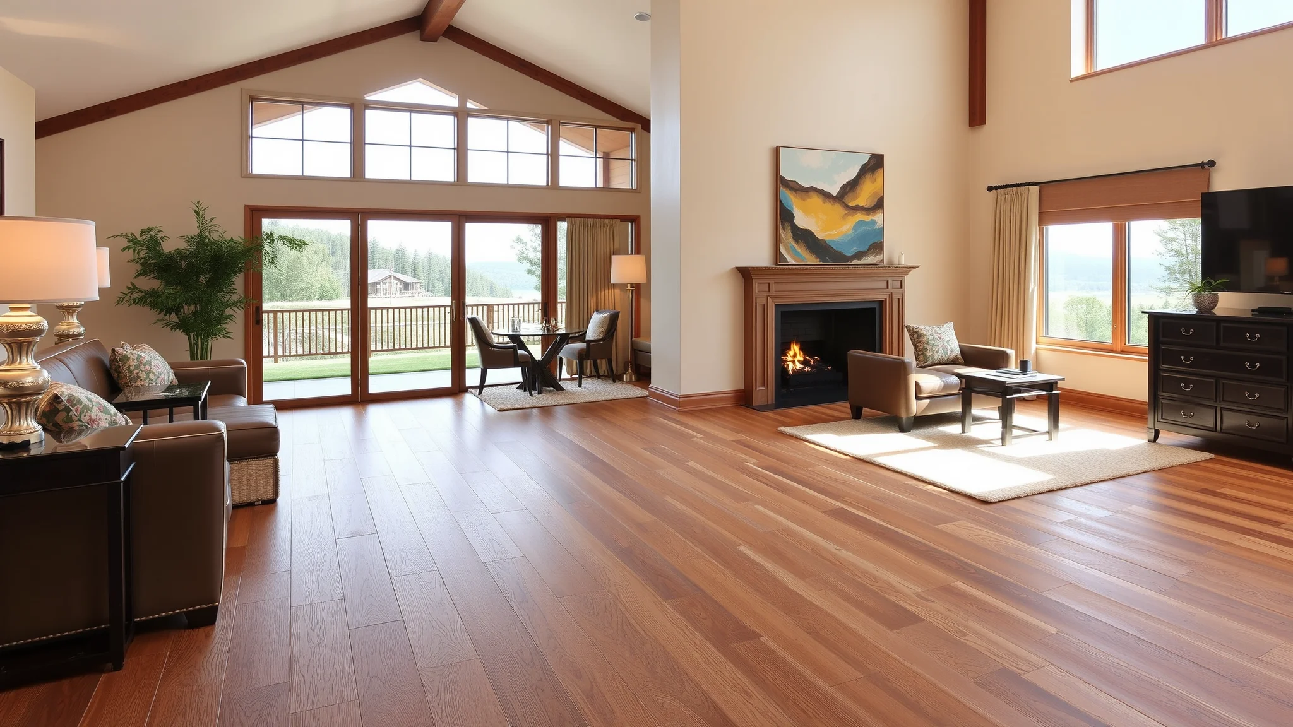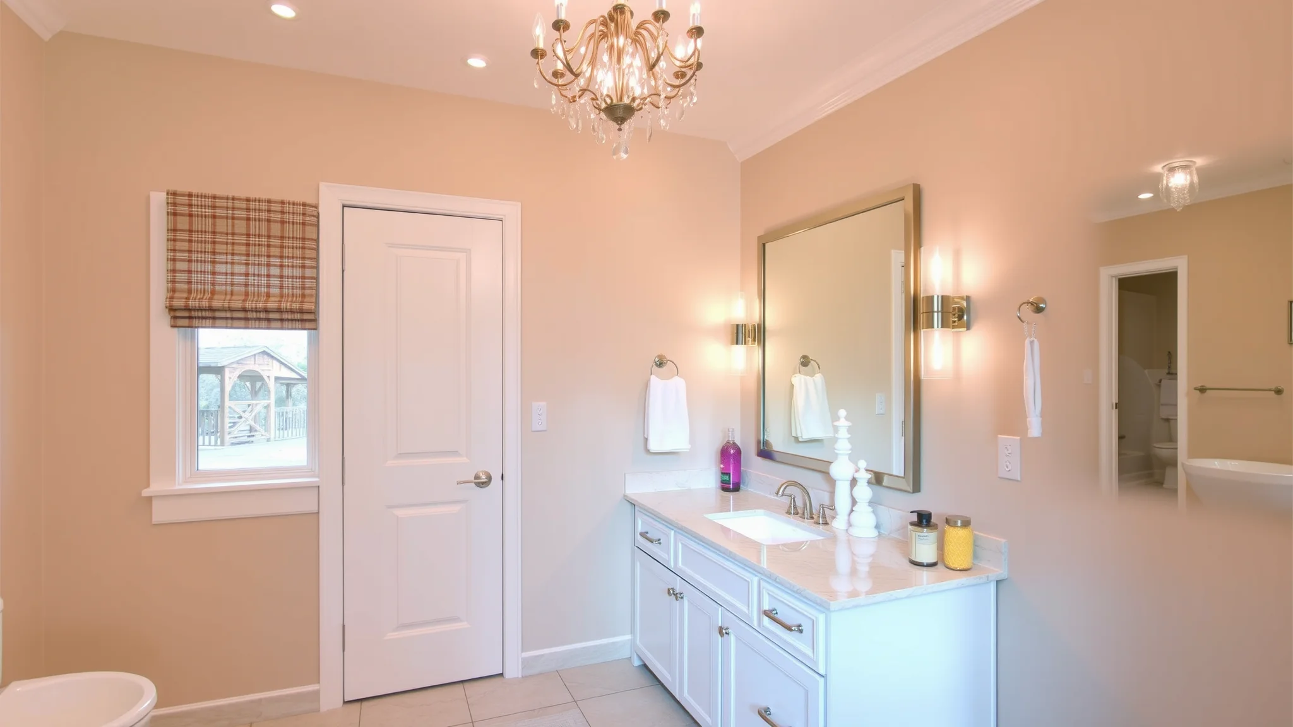
Kitchen Design Under Stairs | Creative Space-Saving Ideas
How Can You Transform Under Stairs Into a Functional and Beautiful Kitchen Space?
The often-overlooked nook beneath your staircase holds immense potential for elevating your home's aesthetic and functionality. Enchanting kitchen design under stairs blends creativity with practicality, turning one of the most underutilized areas into a culinary haven. Whether you dream of a cozy coffee station, a compact prep area, or a full-fledged mini-kitchen, carefully crafted solutions can breathe new life into this hidden space.
What Are the Creative Ideas to Maximize Space with Kitchen Design Under Stairs?
Designing a kitchen under the stairs requires a mix of ingenuity and finesse. Here are some inspiring concepts that can redefine your home's interior:
- Custom Cabinetry and Shelving: Tailor-made cabinets can seamlessly fit the contours of the space, offering abundant storage for utensils, spices, or small appliances. Incorporate open shelving for a display of your favorite crockery or decorative items.
- Mini Coffee Bar or Beverage Station: Turn the nook into a charming coffee corner complete with a compact espresso machine, mugs, and snack storage. This creates a welcoming ambiance while optimizing functionality.
- Built-in Smart Appliances: Integrate compact appliances like a microwave, blender, or toaster oven within custom cabinetry, maintaining a sleek, streamlined look.
- Lighting Accents: Use layered lighting—including under-cabinet LEDs or pendant fixtures—to highlight the design and make the space welcoming during all times of the day.
- Decorative Touches: Add personality with decorative tiles, artwork, or plant accents that complement your overall kitchen decor, turning this hidden area into a visual centerpiece.
How Do You Choose the Right Materials for Your Kitchen Design Under Stairs?
The selection of high-quality, durable materials anchors your project’s success. Consider options like:
- Water-resistant woods and laminates for cabinetry surface protection.
- Porcelain or glass tiles for splash zones or decorative backsplashes that add visual interest.
- Matte or gloss finishes that complement your existing kitchen style, whether modern minimalism or rustic charm.
- Eco-friendly and sustainable materials for a responsible choice that benefits both your home and the environment.
What Are the Key Factors to Consider Before Starting Your Kitchen Design Under Stairs?
Every successful renovation begins with strategic planning. Here are critical considerations:
- Analyzing Space Dimensions: Measure the area accurately to ensure that your design is proportionate and functional.
- Assessing Access and Workflow: Place appliances and storage for ease of reach and efficient movement.
- Ventilation and Lighting: Ensure proper airflow and adequate lighting to create a comfortable environment.
- Budget and Scope: Define your financial boundaries and scope of work to focus your design choices accordingly.
- Compliance with Building Codes: Verify local regulations to ensure safety and legality of your renovation.
Can You Incorporate Smart Technology Into Your Under-Stair Kitchen Design?
Absolutely. Integrating smart technology elevates your space from merely functional to highly sophisticated. Consider adding:
- Smart lighting systems adjustable via mobile devices for ambiance control.
- Automated storage solutions like motorized shelves or cabinets that open at a tap.
- Connected appliances that sync with your smartphone for remote operation and monitoring.
- Voice-activated assistants to help you with recipes, timers, and grocery lists effortlessly.
How Can You Ensure Your Kitchen Design Under Stairs Is Both Stylish and Practical?
Achieving a harmonious balance between style and practicality involves careful planning and expert craftsmanship. To attain this, consider:
- Choosing a cohesive color palette that matches your main kitchen for visual flow.
- Opting for multi-functional furniture such as foldable table surfaces or extendable workbenches.
- Prioritizing storage needs by maximizing vertical space with tall cabinets or pull-out drawers.
- Adding decorative elements or personalized touches to make the space inviting and uniquely yours.
Should You Hire Professionals for Your Kitchen Design Under Stairs Project?
While DIY projects can be gratifying, complex kitchen design under stairs requires expert skills for safety, durability, and aesthetics. Specialists in cabinetry and kitchen renovations can offer:
- Precise measurements and customized designs that fit your space perfectly.
- High-quality materials and finishes.
- Efficient project management ensuring timely completion.
- Compliance with safety standards and building codes.
For inspiration and guidance, explore our bathroom renovation examples that showcase professional craftsmanship and attention to detail.
What Are Some Common Mistakes to Avoid When Designing Under-Stairs Kitchens?
Creating a beautiful and functional under-stair kitchen demands foresight. Watch out for these pitfalls:
- Poor space planning: Overcrowding or inefficient layouts hinder usability.
- Ignoring natural light sources: Insufficient lighting can make the area feel cramped and uninviting.
- Using incompatible materials: Low-quality or unsuitable materials can compromise durability, especially in humid environments.
- Neglecting ventilation: Proper airflow is essential to prevent odors and moisture buildup.
How Can You Complement Your Under-Stairs Kitchen With Other Renovation Ideas?
Maximize your home's beauty by integrating your under-stairs kitchen with broader renovation projects. Ideas include:
- Creating a cohesive bathroom update, such as coordinated tiles and cabinetry, which can be explored through our fall bathroom renovation projects.
- Redesigning adjacent spaces to enhance open-plan living, blending kitchen, dining, and lounging areas seamlessly.
- Enhancing storage and organization in nearby rooms to reduce clutter and improve flow.
Why Choose Cabinet Depot For Your Kitchen Design Under Stairs?
At Cabinet Depot, we specialize in turning visions into reality. Our team of expert craftsmen crafts custom cabinets and solutions tailored precisely to your space and style preferences. With a focus on quality, innovation, and customer satisfaction, we bring your dream kitchen under stairs to life, transforming hidden corners into stunning focal points.
Learn more about our kitchen island installation costs to understand how we can enhance your space further.
What Are Frequently Asked Questions About Kitchen Design Under Stairs?
Yes. In fact, kitchen design under stairs adapts beautifully to compact spaces, offering clever storage and functional zones without sacrificing style. Professional planners evaluate your available area to maximize every inch.
While costs vary, custom solutions often provide high value by enhancing your home's usability and aesthetic appeal. Investing in quality craftsmanship ensures longevity and satisfaction.
Materials such as high-grade plywood, moisture-resistant laminates, and porcelain tiles are favored for their durability and visual appeal. Choosing eco-friendly options adds an element of responsibility to your project.
Absolutely. Smart lighting, automated cabinets, and voice-controlled appliances can seamlessly blend into your under-stairs kitchen for a modern, efficient experience.
The duration depends on the project's complexity, size, and customizations. Consulting with professionals ensures realistic timelines and smooth execution.
Unlock your home's true potential by transforming hidden spaces into enchanting culinary zones. With Cabinet Depot, your vision for a stunning kitchen design under stairs becomes a delicious reality, blending form and function in perfect harmony.




















