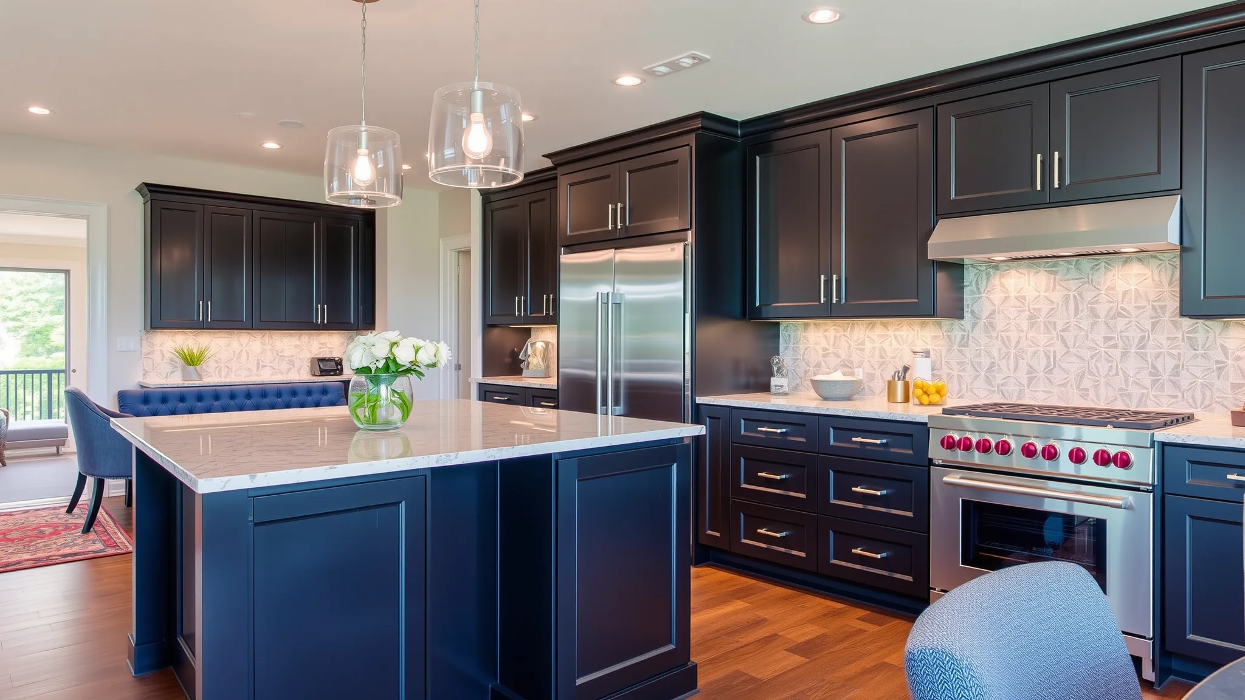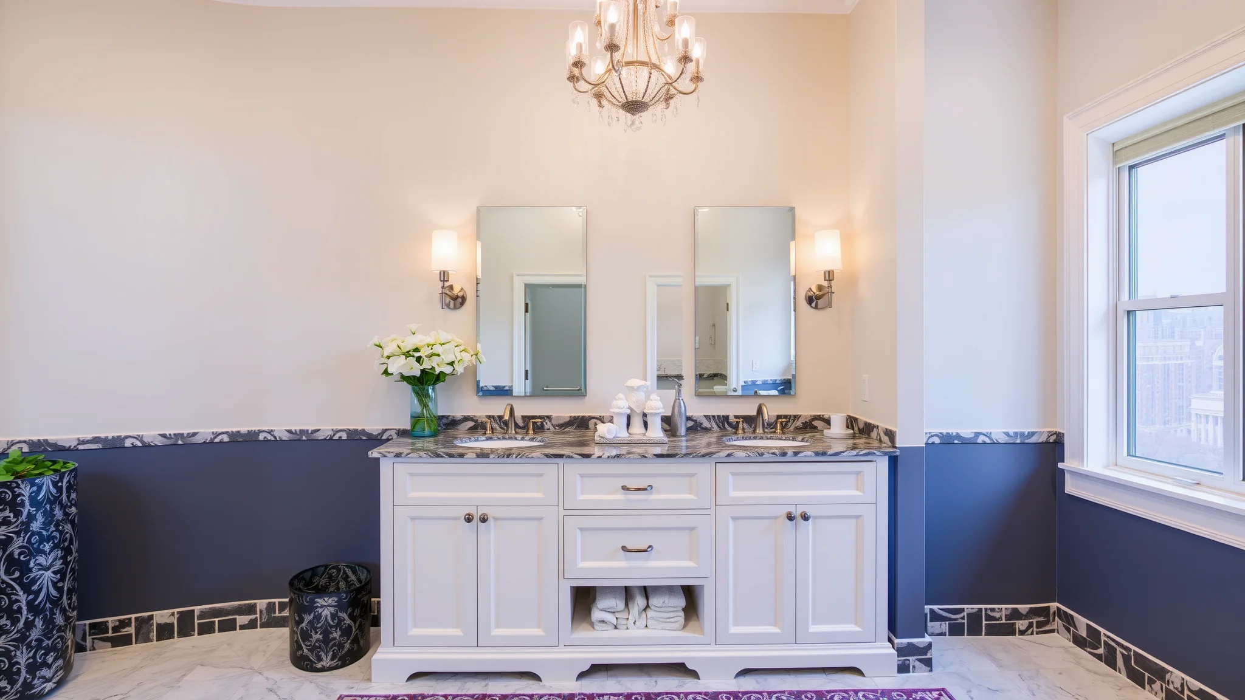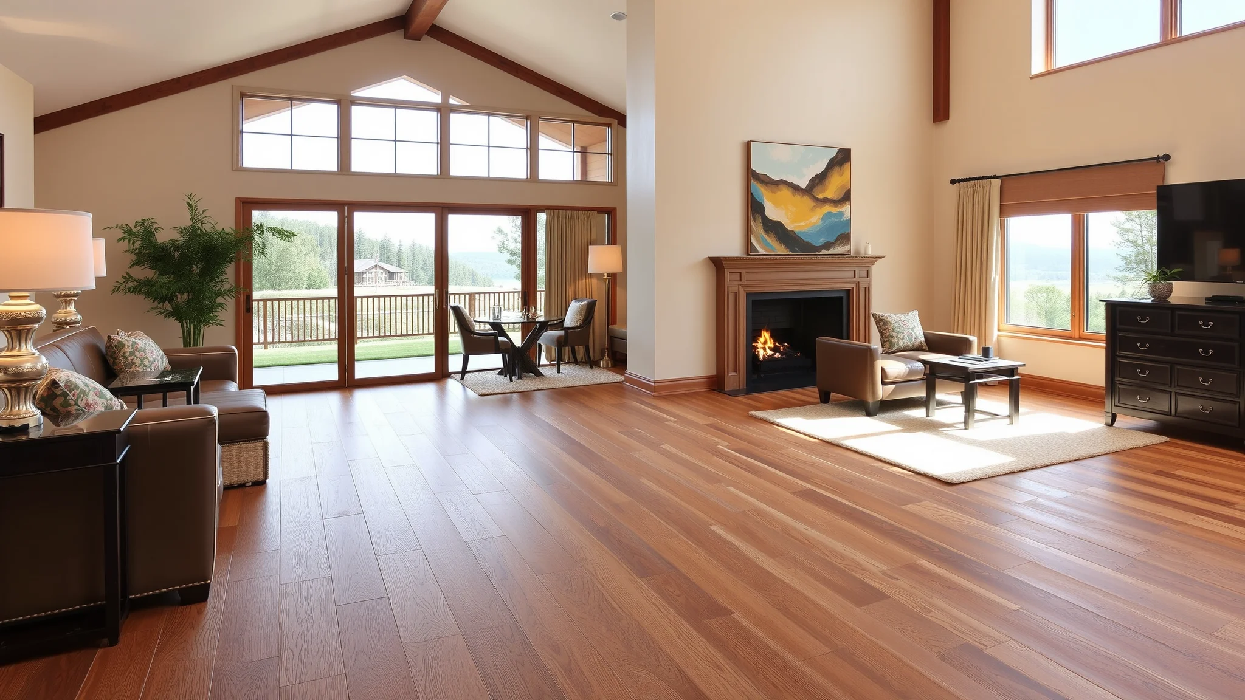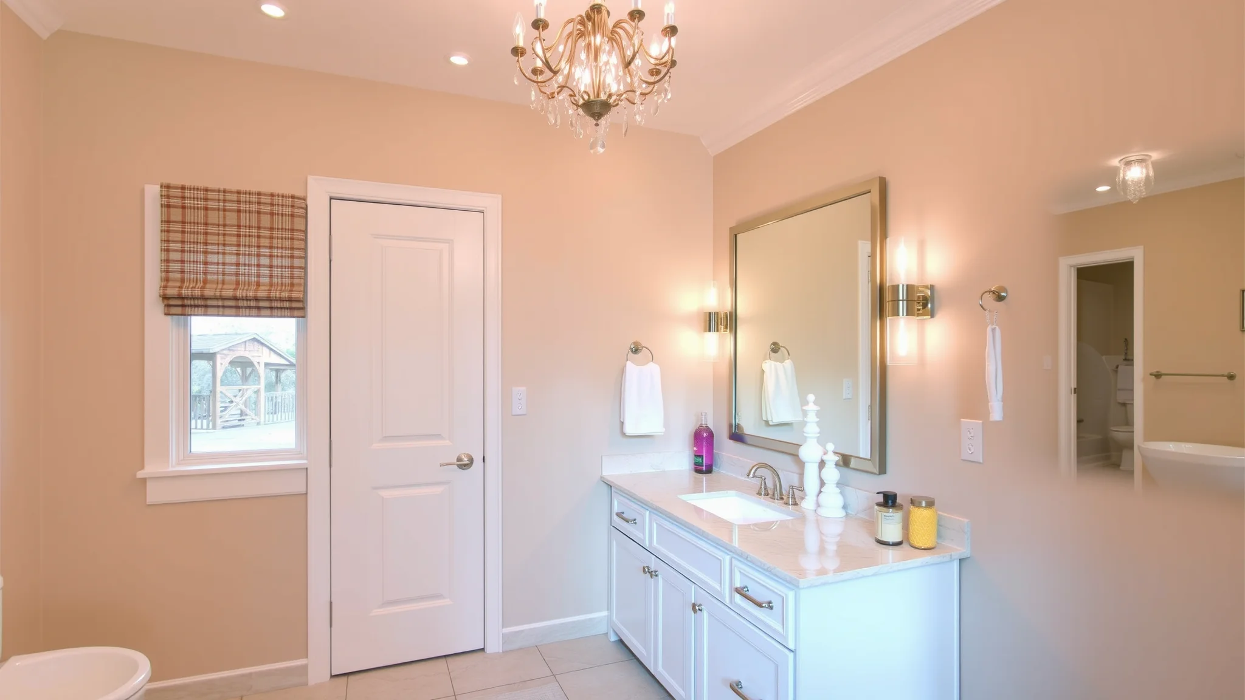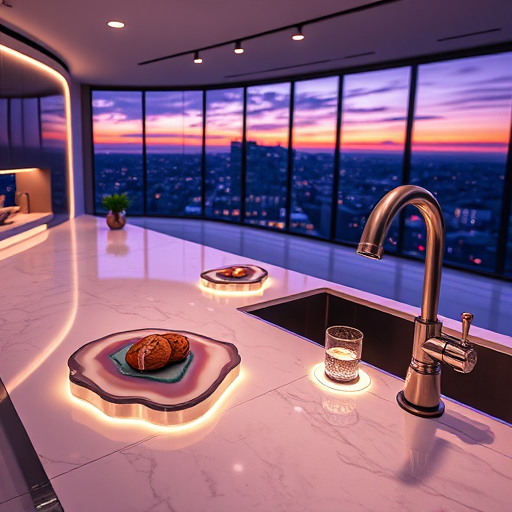
Kitchen Design 9 x 12: Creative Ideas & Tips for Perfect Layout
How Can You Make the Most of a 9 x 12 Kitchen Space?
Designing a kitchen within the constraints of a 9 x 12 footprint may seem daunting at first glance, but it offers an exciting opportunity to craft a stunning space that maximizes every inch. The key lies in strategic planning, choosing the right materials, and innovative layout ideas that prioritize functionality without sacrificing style. With thoughtful design, your small kitchen can become an inviting heart of your home, rich in practicality and aesthetic appeal.
What Are Effective Layout Options for a Compact 9 x 12 Kitchen?
Choosing the right layout is crucial to optimizing a 9 x 12 kitchen. Common configurations include U-shaped, L-shaped, and galley layouts, each with distinct advantages. For a space of this size, an L-shaped design often provides an efficient work triangle, leaving ample room for movement and open access to appliances. Alternatively, a galley kitchen can maximize storage and work areas in a narrow space, making it ideal for focused cooking tasks.
Integrating a clever layout with smart storage solutions transforms even the smallest kitchen into a highly functional space. Consider working with experienced kitchen remodel contractors in Woodinville who specialize in small-space design to get personalized recommendations tailored to your needs.
How Can Color and Material Choices Enhance a 9 x 12 Kitchen?
Color can significantly influence the perception of space. Light, neutral shades such as whites, creams, and soft pastels expand visual boundaries and create an airy atmosphere. Incorporating reflective surfaces like glossy cabinets or backsplash tiles can further amplify light and make the space feel larger. Materials like quartz countertops offer durability and elegance, while open shelving can keep surfaces uncluttered.
For those looking to add personality, consider accent walls or colorful accessories that inject vibrancy without overwhelming the room. Discover more about kitchen cabinets online options to find stylish and compact storage solutions that fit your aesthetic.
What Are Space-Saving Storage Solutions for a Small Kitchen?
In a small kitchen like 9 x 12, efficient storage is essential. Vertical storage options, including tall cabinets reaching the ceiling, maximize space and reduce clutter. Incorporate pull-out shelves, corner cabinets, and hanging racks to keep everything accessible yet out of the way. An innovative approach involves integrating appliances into cabinetry to maintain a sleek look.
Considering custom cabinetry can dramatically improve storage capacity and organization. If you're planning a significant remodel, working with experts in Puyallup can ensure your storage solutions are perfectly tailored for your space—learn more about kitchen remodeling experts in Puyallup.
How Can Lighting Transform a Small Kitchen?
Lighting is often overlooked but plays a decisive role in making a small kitchen feel larger and more inviting. Layered lighting, including ambient, task, and accent lights, can create depth and warmth. Under-cabinet lighting illuminates work surfaces, while pendant lights over the countertop add style and focus.
Natural light should be maximized wherever possible. Using light-colored window treatments or even removing heavy drapes brightens the space naturally, providing a fresh, open feel.
What Are Some Practical Tips to Stay Within Budget While Renovating?
Designing a kitchen within a compact 9 x 12 footprint should balance aesthetics with affordability. Prioritize essential updates like cabinetry, countertops, and lighting, while implementing cost-effective solutions such as repurposing existing elements or choosing ready-to-assemble cabinets available at Cabinet Depot.
Working with seasoned professionals ensures your project stays on track and within budget without compromising quality. For comprehensive guidance, consult experts from trusted local contractors—this will help you avoid costly mistakes and achieve the desired transformation seamlessly.
How Can I Incorporate Style Without Cluttering a Small Kitchen?
Minimalism is key to a stylish, clutter-free 9 x 12 kitchen. Choose streamlined cabinetry with sleek hardware, and keep countertops clear by using hidden storage options. Adding a few well-chosen decorative elements, such as a colorful backsplash or a few potted plants, can inject personality without overwhelming the space.
Incorporate multifunctional furniture or fold-away features where possible, allowing flexibility for different activities and reducing clutter. Remember, a tidy space feels larger and more welcoming, fostering an enjoyable cooking and socializing environment.
What Are Next Steps for a Successful Kitchen Makeover?
Begin by assessing your current kitchen’s strengths and weaknesses. Measure your space precisely, and draft a layout that emphasizes flow and functionality. Collaborate with design professionals to explore different layouts and finishes tailored for a kitchen design 9 x 12.
Choosing high-quality fixtures and cabinets—perhaps from sources that provide a broad array of styles—can elevate the room’s overall look. For further expertise, consider reaching out to reputable contractors known for their work in small kitchen renovations in your area.
Why Is Working with Experts Essential for a Small Kitchen Project?
Transforming a compact space requires a nuanced understanding of design principles and practical solutions. Working with professionals ensures your vision aligns with space realities and budget constraints, delivering an outcome that’s both beautiful and functional. They can provide insights into the latest trends and innovative storage options, making your small kitchen feel spacious and stylish.
Explore talented local experts and contractors who specialize in kitchen remodeling, such as those familiar with the unique challenges and opportunities of a small-space renovation.
FAQ: Common Questions About Kitchen Design 9 x 12
Opt for light, neutral tones like whites, beige, or pastel shades to create an open, airy feel. Adding subtle accents in darker or contrasting colors can provide visual interest without overwhelming the space.
Vertical storage solutions, multi-functional furniture, and clever cabinet designs—such as pull-out shelves and corner units—help maximize every inch of available space and keep the kitchen organized.
Both options have their merits. Open shelving can make the space feel more open and accessible, but can look cluttered if not organized carefully. Closed cabinets provide a cleaner look and conceal clutter, which is often advantageous in small kitchens.
Conclusion: Your Small Kitchen, Reimagined
Designing a kitchen within a 9 x 12 footprint is a rewarding challenge that pushes creativity and innovation. From choosing the perfect layout, color palette, and storage solutions to working with seasoned professionals, every step brings you closer to your ideal space. Remember, the goal is to craft a kitchen that’s not only functional but also a beautiful hub for cooking, gathering, and creating lasting memories.
For expert guidance and top-quality cabinetry solutions, explore kitchen remodeling experts in Puyallup or browse our extensive selection online. With the right approach, your small 9 x 12 kitchen can become a shining example of clever design and personal style.


